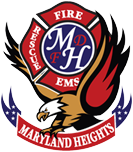All permitting is under the adopted 2021 International Fire Code. The following are separate construction-related permits issued by the Maryland Heights Fire Protection District that are listed alphabetically, along with the corresponding requirements:
- Access Control:
Electronic submitted PDF engineer-signed/sealed plans along with pdf spec book if applicable. - Architectural:
Electronic submitted PDF architect-signed/sealed plans. - Electric Vehicle Charging Station:
Electronic submitted PDF engineer-signed/sealed plans. System must list approved Emergency Disconnect device with location on site plan. - Fire Alarm:
Electronic submitted PDF *engineer-signed/sealed plans with PDF spec book and battery calculations if applicable. All fire alarm and detection systems shall be monitored by an approved central station as defined in NFPA 72. A UL Certificate or FM Placard,
in accordance with the current edition of NFPA 72, shall be issued by the UL Listed or FM Approved prime contractor for all newly installed required fire alarm systems. - Fire Stop Binder:
Electronic submitted PDF *engineer-signed/sealed binders complete with all UL and Fire-stopping systems being used on the job. Required for large additions or renovations and on all new construction. - Hood Suppression:
Electronic submitted PDF engineer-signed/sealed plans. Plans submitted directly to the Fire District and must include flow rates and total amounts required from all nozzles. - Public Safety Distributed Antenna System (DAS):
Electronic submitted PDF engineer-signed/sealed plans. Plans must include PDF spec books and through-penetration firestop systems to be used. - Racking:
Electronic submitted PDF engineer-signed/sealed plans. Plans must be reviewed by the City of Maryland Heights prior to submitting them to the Fire District. Plans must include an analysis and stamped summary letter from a fire protection engineer confirming that the existing sprinkler system is sufficient to protect the proposed commodities to be stored and the manner in which they are to be stored. A floor plan with aisle dimensions, racking heights, and a commodities list is required. - Site:
Electronic submitted PDF *engineer-signed/sealed plans. Plans submitted directly to the Fire District. Plans must include separate sheets that illustrate: A) fire apparatus access roads including widths that illustrate acceptable access about the property and B)
vehicle movements about the property based on the specifications of our largest apparatus. Specs are available upon request and must be used when calculating truck movements. - Solar:
Electronic submitted PDF engineer-signed/sealed plans. - Sprinkler:
Electronic submitted PDF **engineer-signed/sealed plans. Plans submitted directly to the Fire District. A safety factor shall be applied to all flow tests for automatic sprinkler systems. A parallel curve shall be drawn to the actual flow test curve that has been
reduced by 20% of the static pressure. An automatic sprinkler system design shall not exceed the 20% curve. Safety margins must be illustrated in psi and %. - Underground:
Electronic submitted PDF *engineer-signed/sealed plans. Plans submitted directly to the Fire District. Plans must include existing and proposed water mains and fire hydrants, and results of water flow testing, seismic considerations, and connection methods.
Note:
All revisions must be accompanied by a cover letter that outlines the scope of changes.
*designer must be NICET-level two or higher. If the designer is not an engineer, plans must still be sealed/signed by an engineer.
**must be a fire protection engineer.
All New construction inspections will not be conducted without prior review of site and underground plans.
Updated: 04/23/2024
